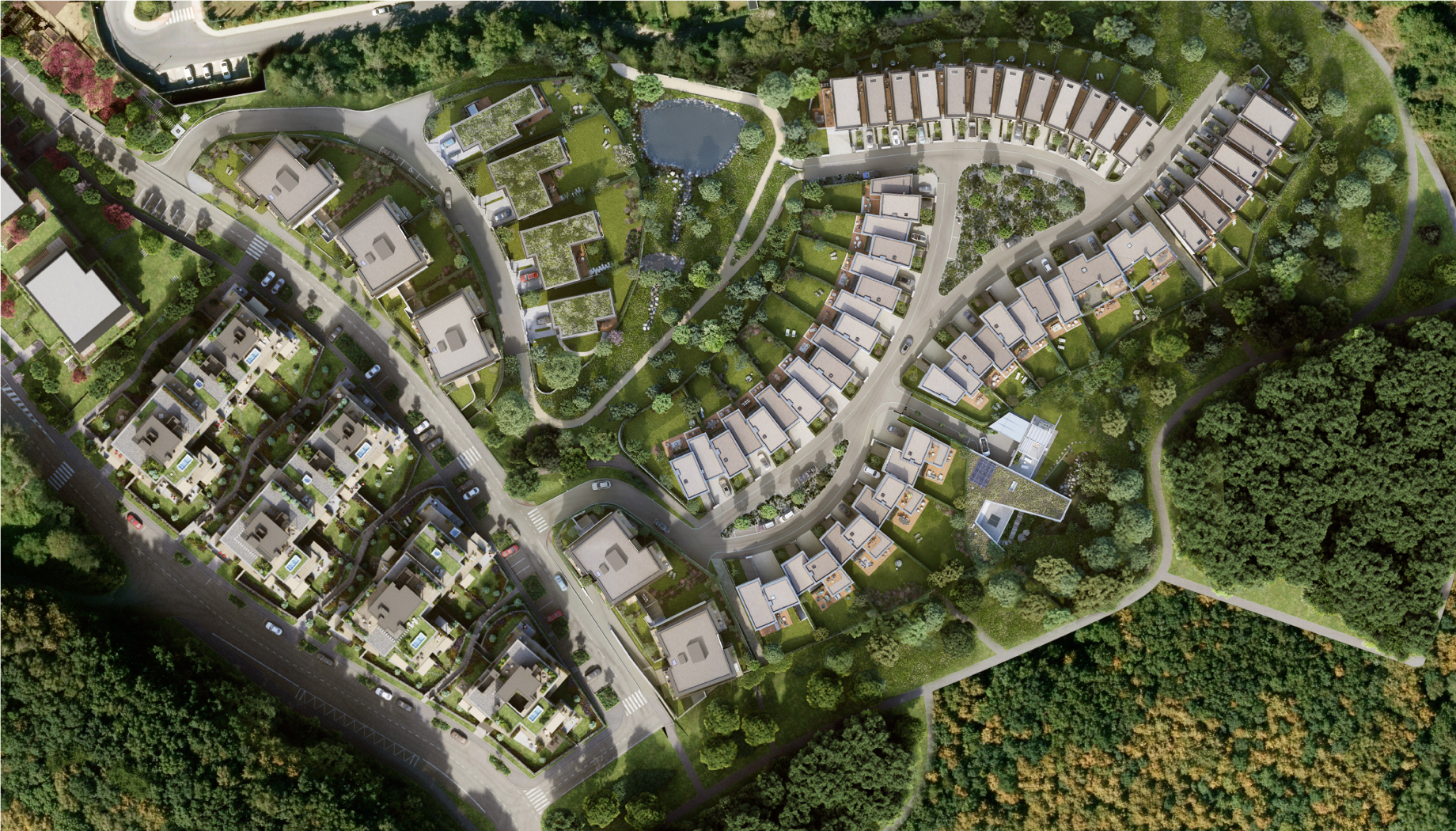
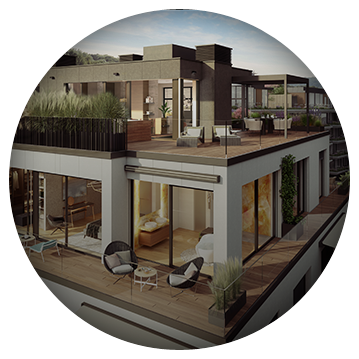 Penthouses and flats Stage 1 -
Penthouses and flats Stage 1 - sold
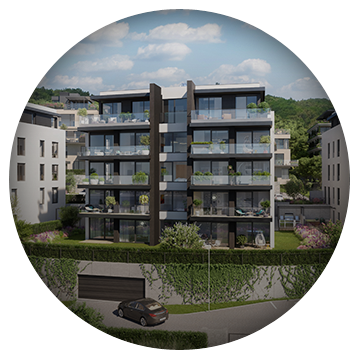 Flats in buildings G 1-3
Flats in buildings G 1-3sold
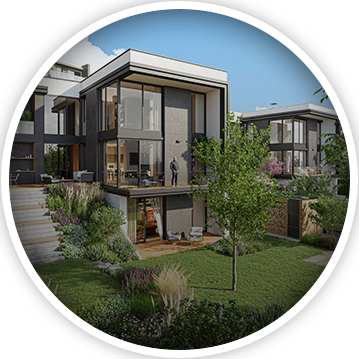 Single villas B and C
Single villas B and Cmore info
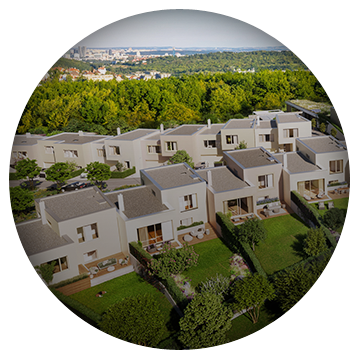 Town houses
Town housespricelist
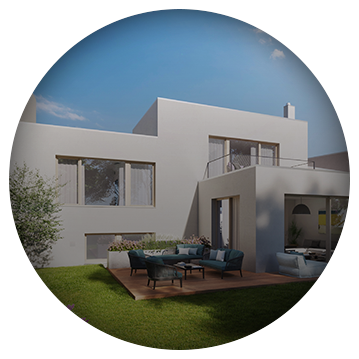 Town houses
Town housessold
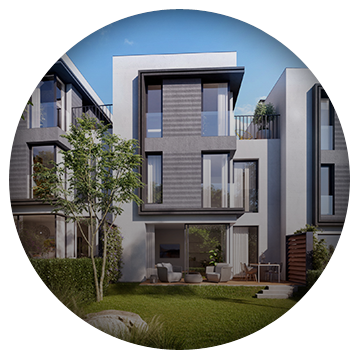 Town houses
Town housespricelist
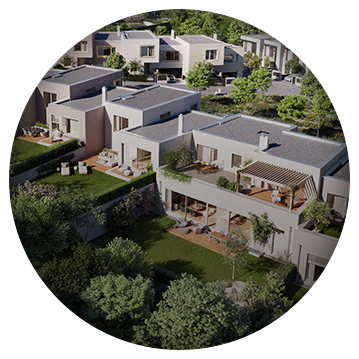 Town houses
Town housespricelist
 Town houses
Town housespricelist
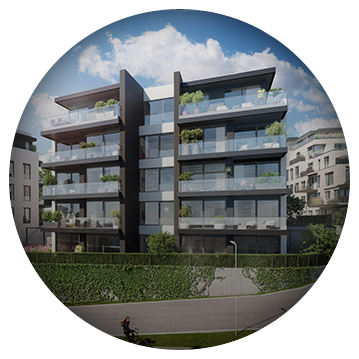 Flats in buildings G 4-5
Flats in buildings G 4-5sold
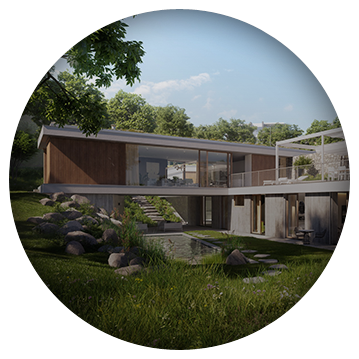 Exclusive villa Alfa
Exclusive villa Alfamore info

use the alternative selection of floors or apartments or filter the portfolio according to your requirements
apartments portfoliouse the alternative selection of houses or filter the portfolio according to your requirements
houses portfoliouse the alternative selection of villas or filter the portfolio according to your requirements
villas portfolio
Townhouses
 The heat source for this house is provided by an air-to-water heat pump
The heat source for this house is provided by an air-to-water heat pump
All pictures in the top' rezidence Pomezí, development project, their parts or accessories are only illustrative. This representation of the project, or any part thereof, or together with any information provided regarding the residential and non-residential premises in the project, is not an offer to conclude any legal action or a commitment or commitment to conclude such legal proceedings. The final external and internal visual appearance of the entire object as well as any part of it and the materials or products used may differ from the representation of the project on this website. The design of the project can be further refined or changed in the contractual documentation concluded with the bidder.
In the event of a dispute, the consumer is subject to out-of-court settlement of consumer disputes, the Czech Trade Inspection Authority, another body authorized by the Ministry of Industry and Trade in accordance with the Consumer Protection Act.


