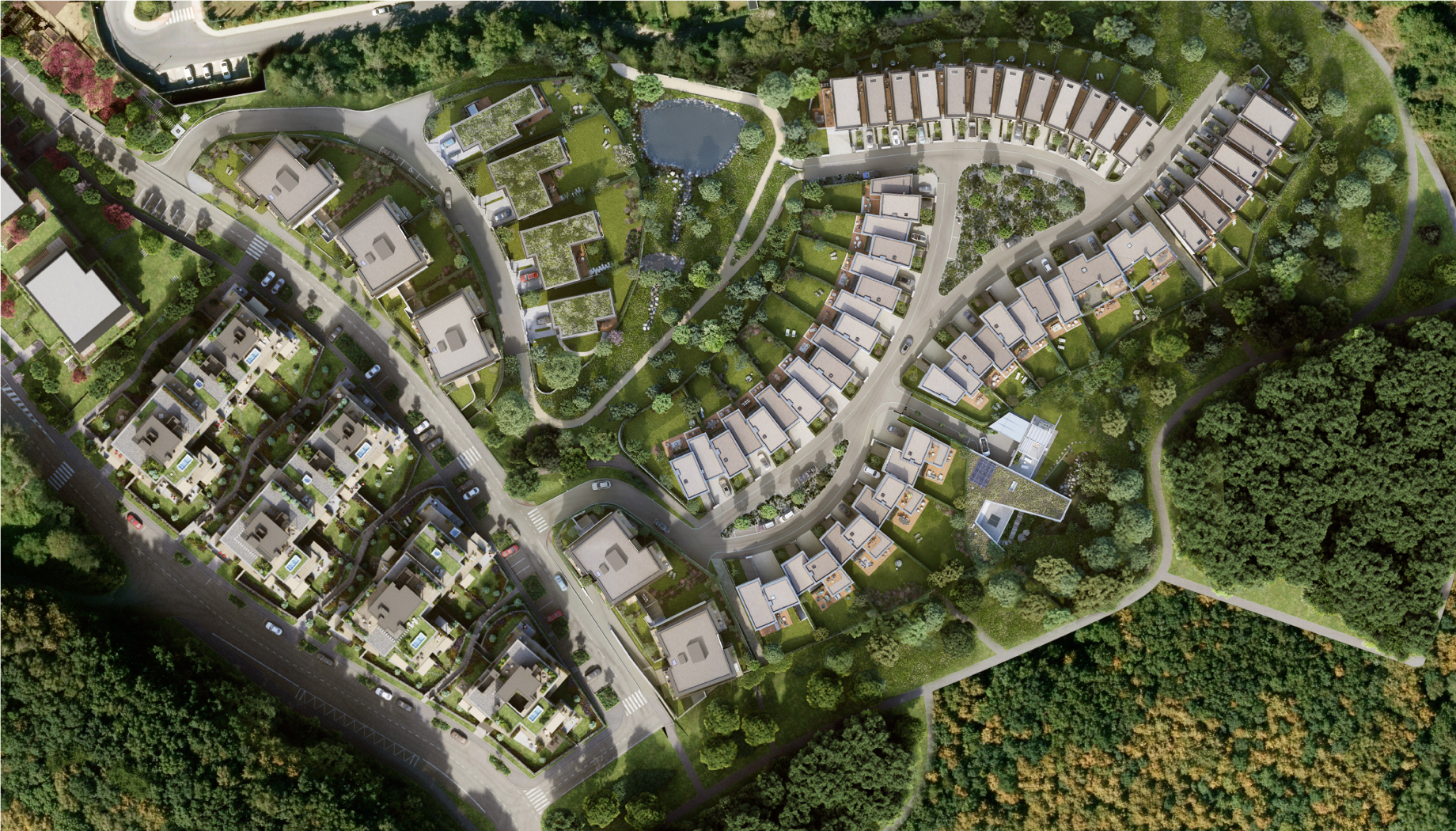
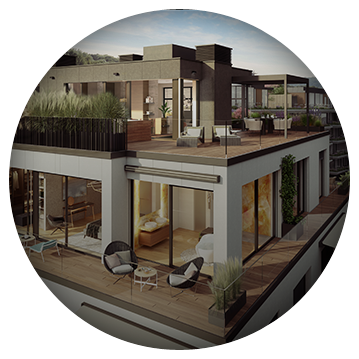 Penthouses and flats Stage 1 -
Penthouses and flats Stage 1 - sold
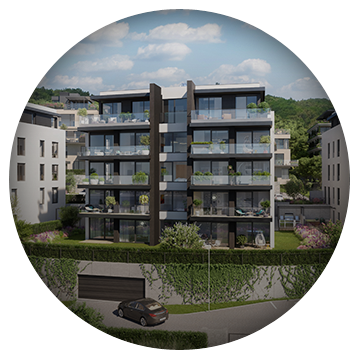 Flats in buildings G 1-3
Flats in buildings G 1-3sold
 Single villas B and C
Single villas B and CB2 villa for sale
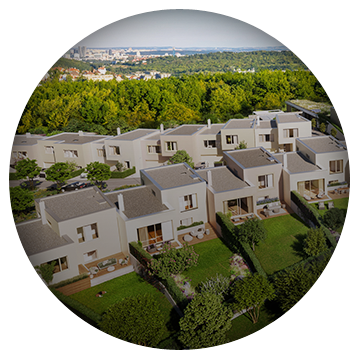 Town houses
Town housessold
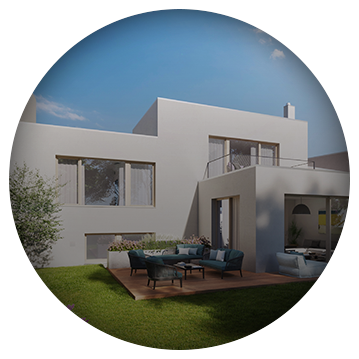 Town houses
Town housessold
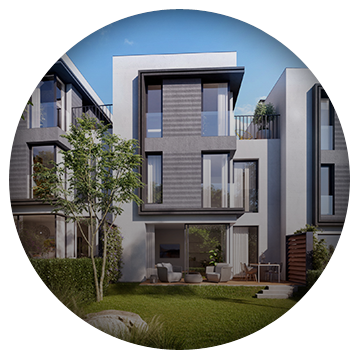 Town houses
Town housessold
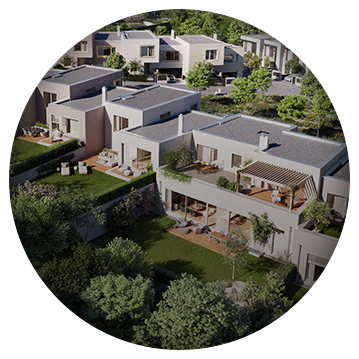 Town houses
Town housessold
 Town houses
Town housessold
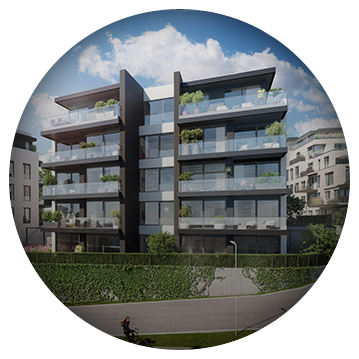 Flats in buildings G 4-5
Flats in buildings G 4-5sold
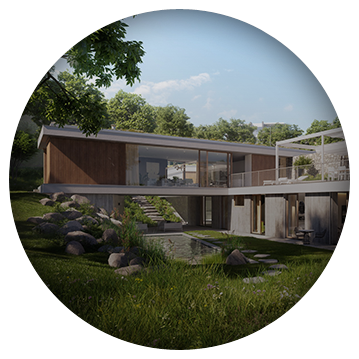 Exclusive villa Alfa
Exclusive villa Alfamore info

use the alternative selection of floors or apartments or filter the portfolio according to your requirements
apartments portfoliouse the alternative selection of houses or filter the portfolio according to your requirements
houses portfoliouse the alternative selection of villas or filter the portfolio according to your requirements
villas portfolio
Apartments and Penthouses
Available flats from stage 2
| Apartments | Layout | Floor | Floor area 1) | Balcony | Terrace | Garden | Price | |
|---|---|---|---|---|---|---|---|---|
| no apartments found | ||||||||
1) The floor area means the internal floor area of all the rooms of the house, including the floor area of all the vertical load-bearing and non-load-bearing structures inside the house, which is determined in accordance with the definition given in Section 3 of Government Regulation No. 366/2013 Coll., regulating some issues related to housing co-ownership
All pictures in the top' rezidence Pomezí, development project, their parts or accessories are only illustrative. This representation of the project, or any part thereof, or together with any information provided regarding the residential and non-residential premises in the project, is not an offer to conclude any legal action or a commitment or commitment to conclude such legal proceedings. The final external and internal visual appearance of the entire object as well as any part of it and the materials or products used may differ from the representation of the project on this website. The design of the project can be further refined or changed in the contractual documentation concluded with the bidder.
In the event of a dispute, the consumer is subject to out-of-court settlement of consumer disputes, the Czech Trade Inspection Authority, another body authorized by the Ministry of Industry and Trade in accordance with the Consumer Protection Act.


